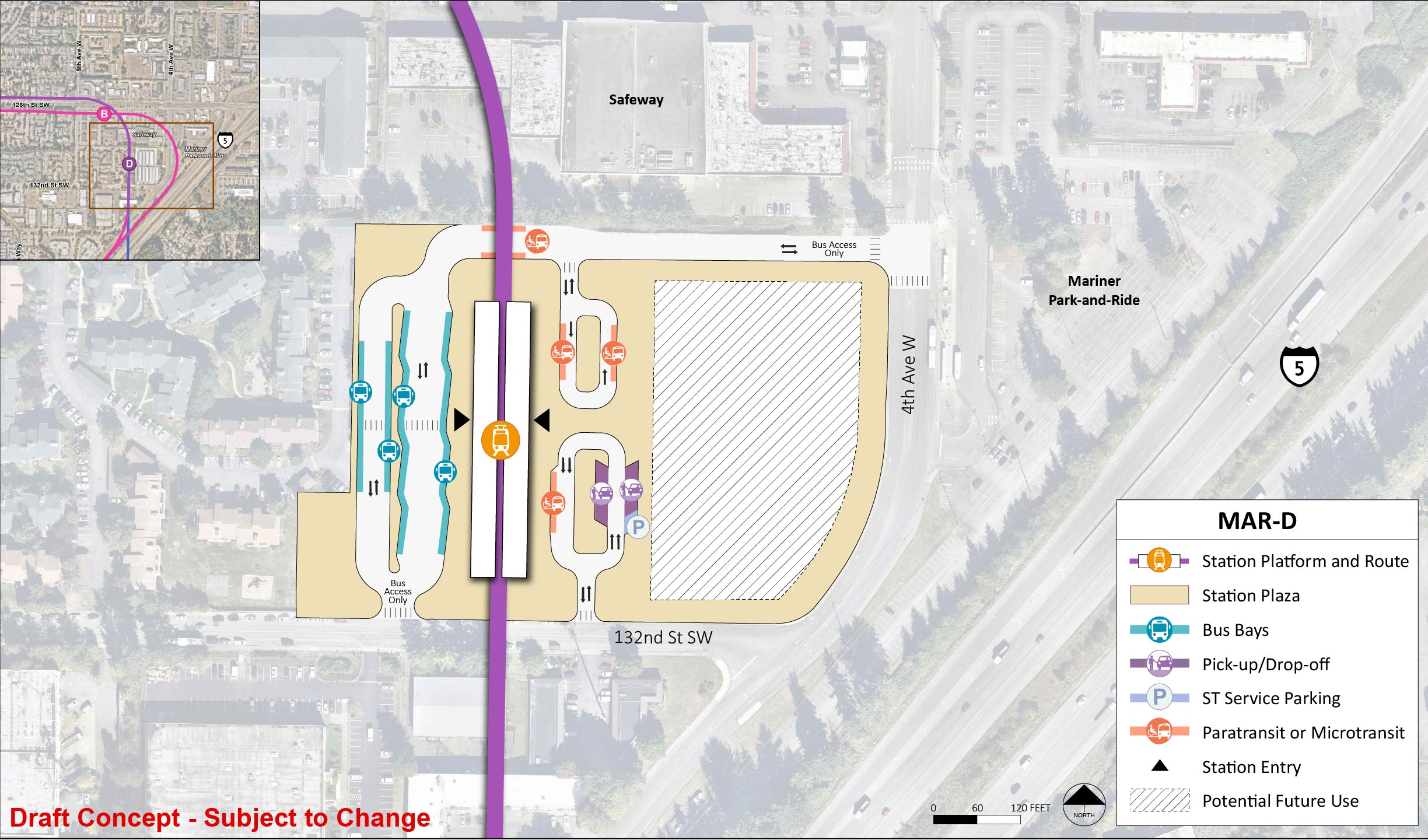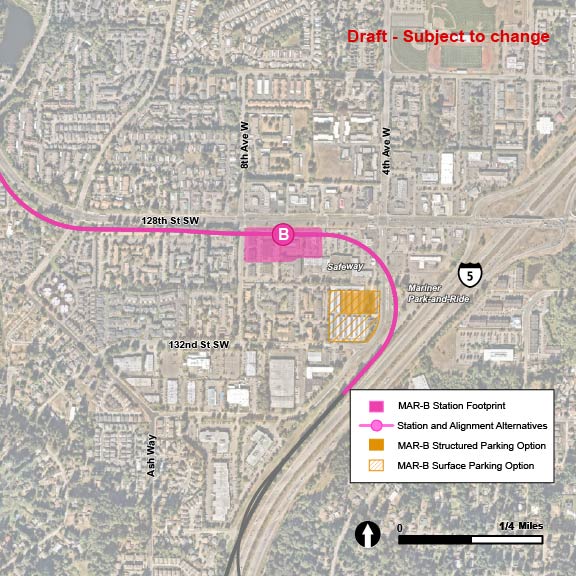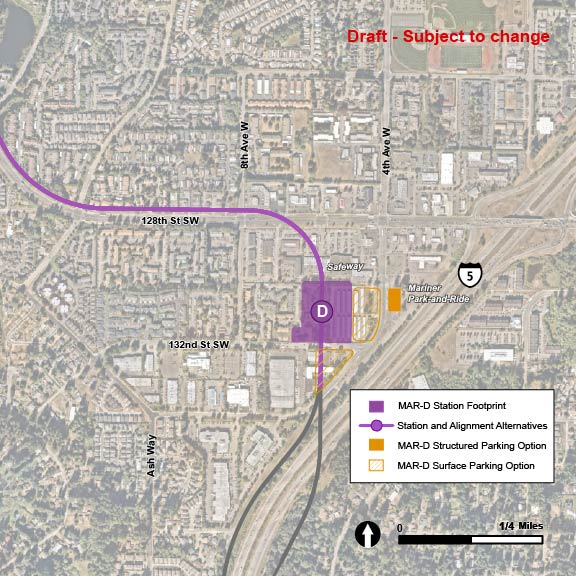MAR-B
MAR-B would be located on the south side of 128th Street SW. The station would be elevated and about 60 feet above street level.
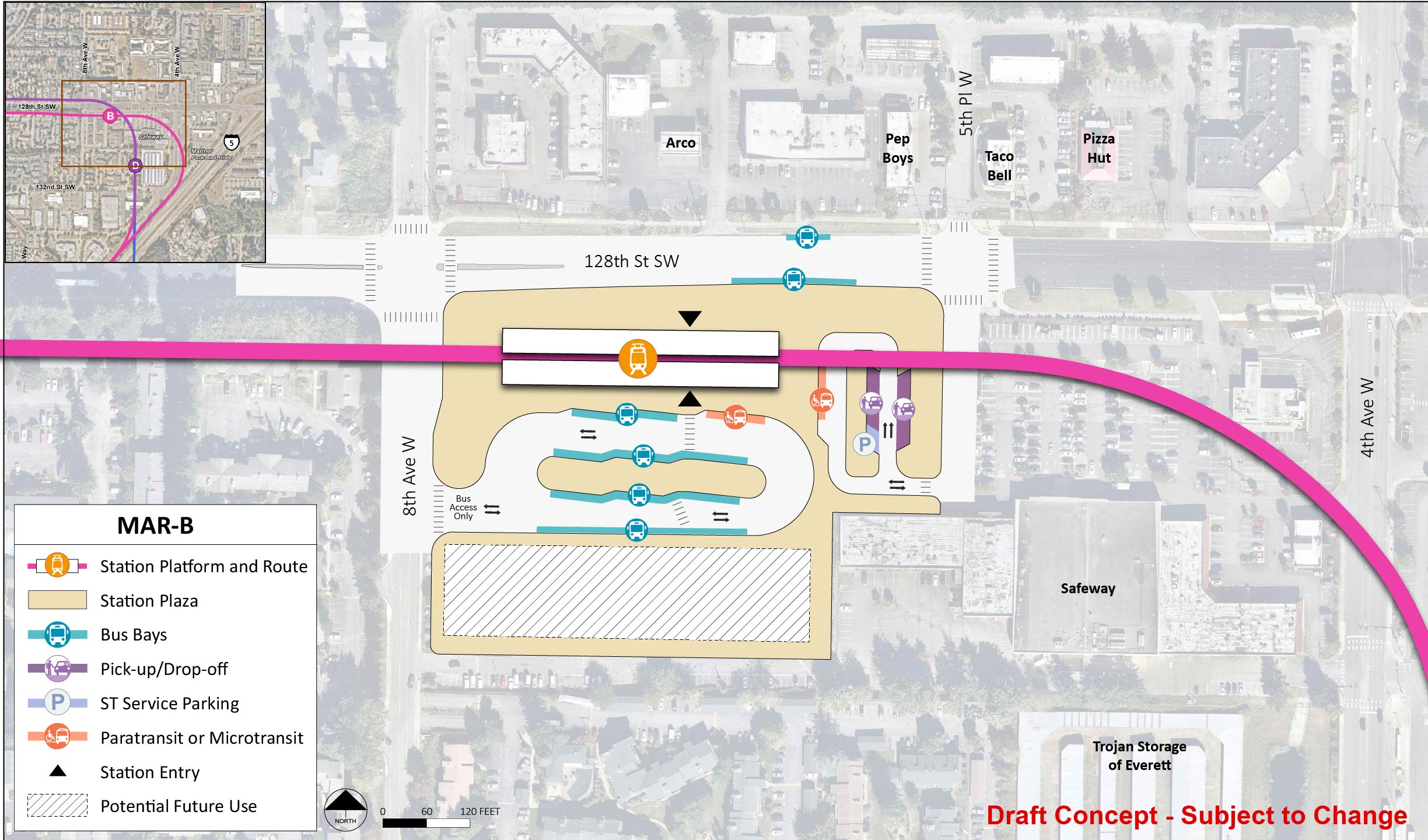
We narrowed down the number of alternatives to study in this area from three to two. You can find information about previous alternatives in the advisory group recommendations summary. We have also started evaluating parking options for this area.
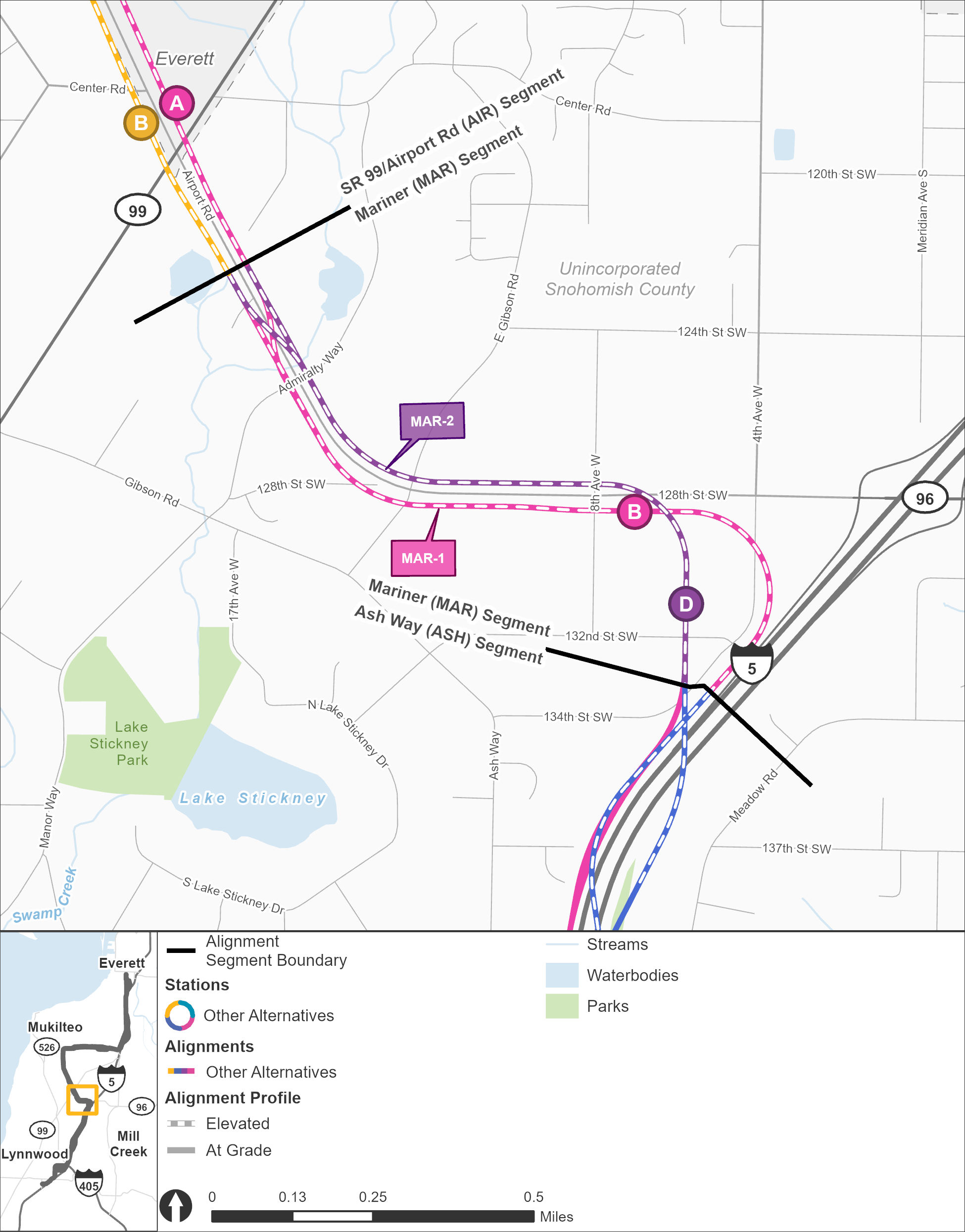
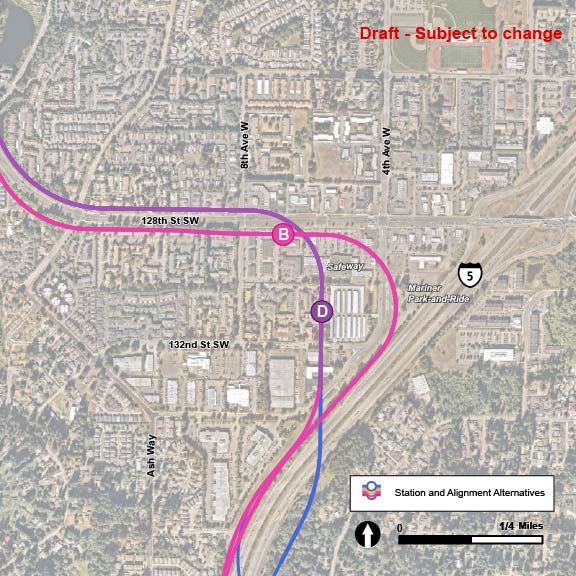
Below you can find early station layouts to give you an idea of what the different station alternatives may look like. These layouts are a snapshot in time and are subject to change as the design advances. As these graphics show, stations are more than just tracks and platforms. The drawings include the following station elements:
MAR-B would be located on the south side of 128th Street SW. The station would be elevated and about 60 feet above street level.

MAR-D station would be located between 4th Avenue W and 8th Avenue W across the street from Mariner Park-and-Ride. The station would be elevated and about 40 feet above street level.
